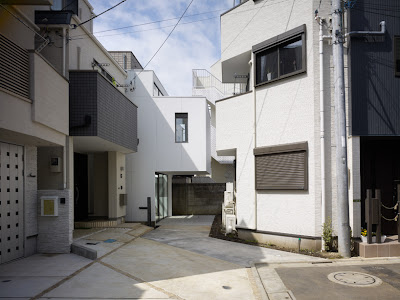 |
| All images courtesy of mamm-design |
Designed by a Japan based architecture practice mamm-design, called minna-no-ie, a two-and-a-half storey dwelling in a residential district of tokyo, Japan. Situated on a 4.5m by 12m plot bound by neighbouring buildings, the design seek to provide a space that seemingly expands beyond its borders by inserting a six meter-high garden room at its center.
Unassuming in its presence, the white house features a small cantilever which shelters the street level terrace below. A stretch of floor-to-ceiling glazed doors serve as the main entrance, and provides a transparent view of the garden room within. Finished with a slate-toned brick flooring, a feeling of an outdoor plaza is established for the open space. A tree planted at the center of the floor further provides a sense of a garden. Large roof lights illuminate the interior, and naturally shifts the atmosphere throughout the trajectory of the day.
Pivoting around the main room, private programs are arranged on an offset platform system. An atelier hosted in the cantilevered volume looks out over the garden room while a small study space and bedroom are stacked on the opposite end of the layout. Conscious of preserving a feeling of openness, every area of the house has a direct connection to the multi-storey void, and are devoid of wall partitions or doors. A strong relationship is created between the inhabitants through visual and audio correspondence.



























0 comments:
Post a Comment