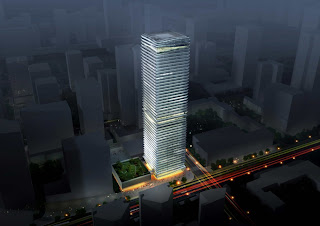 |
| All images courtesy of MVRDV |
The new headquarters building for the Guosen Securities Corporation in Shenzen, China is to be the new symbol for the dynamic corporation that needs to be energy efficient and a pleasurable working environment in the new century. The TP 485 Guosen Securities Tower by MVRDV is a project driven by the creation of good views and direct daylight for every worker in a compact floor plan of 1849m2 where no workplace is further than 11 meters away from the façade. Stacking these floors leads to a 204 meter tall tower with a square floor plan and an elegant, slender volume.
The edges of each floor plate have been folded down with an angle of 35 to 55 degrees creating shadow for the floor below and reducing the cooling demand of the building. Large glass fronts connect these louvers, offering the office workers excellent views of the surrounding cityscape. The louvers vary in size according to the orientation; on the north side they are small whilst at the south side they are larger. The angle of the louvers allows for the addition of solar cells and reduces the energy demand of the building by 33 %. The louvers are also used for water collection to feed the grey water circuit. A lengthy water pipe system runs invisibly through the façade collecting the heat of the solar cells to heat up water.
Despite being functional, the louvers also create an identity for the tower which resembles a giant Chinese lantern. At the collective parts of the building the louvers are lifted to allow for a larger glass front. The main entrance, the restaurant, the conference centre are clearly recognizable and offer double ceiling heights.
The building fits seamlessly into the urban surrounding; all sides of the ground floor have a commercial plinth or glass facades that connect inside and outside. The low rise volume next to the tower holds a shopping centre and a conference centre. Underneath the building a tunnel offers pedestrian access to a nearby metro station. At the top of the tower, the double high executive lounge is situated. The façade has been opened to create a panoramic view towards Hong Kong Bay. On two places in the tower, both in the top and in the lower section, two collective double height spaces have been created. They are designed as small amphitheatres that can be used for conferences and gatherings. They have terraced seating that allow for uninterrupted views over the city.
























0 comments:
Post a Comment