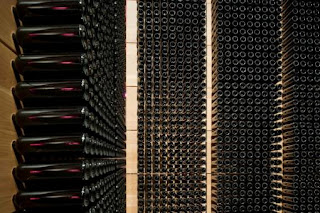 |
| All images courtesy of Foster + Partners |
Bodegas Portia is a new winery for the Faustino Group in the Ribera del Duero, one of Spain’s foremost wine-producing regions. The project is Foster + Partners first winery and was an opportunity to look afresh at the building type, using the natural topography of the site to aid the winemaking process and create the optimum working conditions, while reducing the building’s energy demands and its visual impact on the landscape.
The 12,500 square-metre facility has a production capacity of one million bottles per year. The building’s trefoil design expresses the three main stages of production: fermentation in steel vats; ageing in oak barrels; and finally, ageing in bottles. These are controlled by an operations hub at the core. The wings containing the barrels and bottle cellar are partly embedded into the ground to produce the most favourable environmental conditions for ageing the wine, while the fermentation wing is exposed, allowing carbon dioxide to be released. A road rises to the roof of the building, where the harvested grapes are delivered straight into the hopper: the winery is designed to take advantage of the sloping terrain, using gravity to aid movement of the grapes within the building, maximising efficiency and minimising damage to the grapes. The concrete structure is clad in shingles of Corten steel.
The site in the Ribera del Duero, approximately 150 kilometres north of Madrid, has extremely cold winters, as well as hot summers with limited rainfall. The deep overhang of the roof canopy provides shade and the building is designed to regulate the internal temperatures, at the same time as reducing energy demand. By partly embedding the building within the landscape, its visual impact is minimised and the passive environmental benefits are maximised – the roof incorporates photovoltaic cells and the thermal mass of the concrete structure helps to control interior temperatures.
At the heart of the winery a raised public gallery extends into glazed mezzanine areas, which project deep into each wing, allowing visitors to enjoy elevated views of the different processes. Between the wings is a light-filled public reception and administration area, where extensive terraces and pools of water overlook the vineyards. Lined with deep-stained old wine barrel slats, the public areas are designed to evoke the rich tradition of winemaking in the region.


























0 comments:
Post a Comment